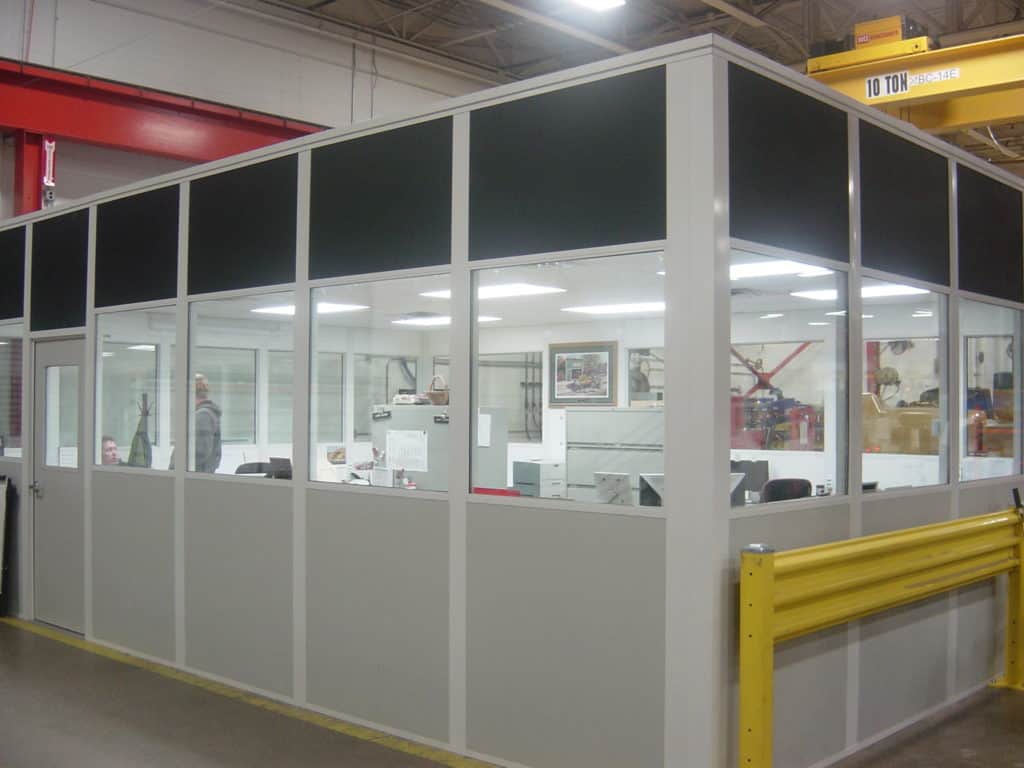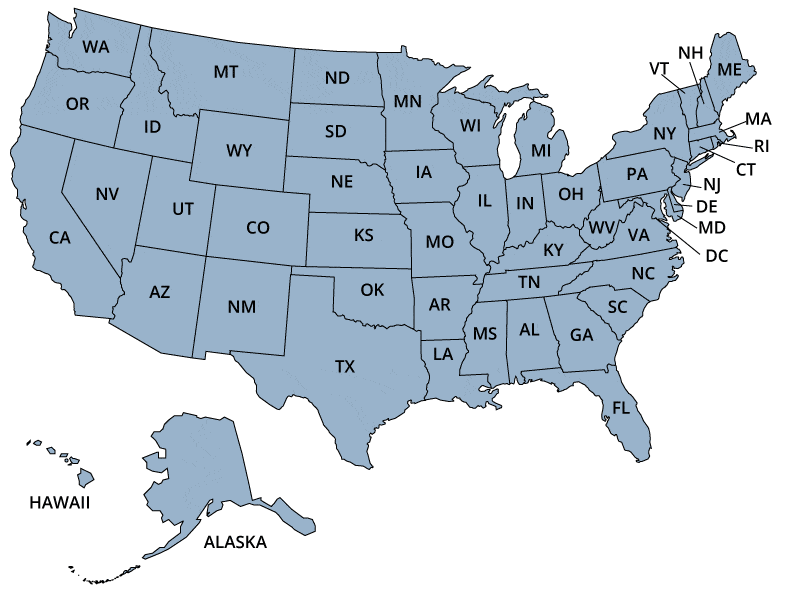Interior Modular Construction Cost – Your commercial space is a reflection of your business and if your want to upgrade it or add more space to your office, you should consider interior modular buildings. These are factory-built structures that come in variety of shapes and sizes and are used to add more space and give a new look to an already existing office without breaking new ground.
90 percent of construction work for interior modular buildings is done at factory. The mostly-finished building is then delivered to the installation site using a trailer hitch or a flatbed trailer. Since most of the construction work is done at the factory, the customer can easily add more space to their office using an interior modular building without disrupting the current work environment.
Interior modular buildings are most cost-effective as compared to on-site construction. Factory-construction minimizes material waste and labor effort, resulting in more cost-effective and efficient output. Also, these buildings are built to be flexible and can be customized according to site specifications and customer preferences.
Types of Interior Modular Buildings
Since modular buildings are to be transported using flatbed trailers, there are certain size restrictions that should be followed in order to ensure easy and safe transportation. Interior modular buildings usually have interior heights of no more than 8 feet. Each section of modular building should have a width of 10 to 18 feet and length of 36 to 76 feet for enhanced transportability. These small sections can then be assembled to form a large, complex building using highly advanced construction methods.
There are four main types of interior modular buildings used commercially. Let’s have a look at the basic structure and functions of each type.
In-plant Modular Buildings
In-plant modular buildings are a great way to get the most out of limited plant, factory, or warehouse space. These are flexible structures that can be located anywhere on the production floor or factory to make maximum use of the existing space. The walls of an in-plant modular building are 18 feet wide and 3 inch thick to adequately support load-bearing roofs.
Modular in-plant buildings employ the use of various materials, including glass, wood, steel, etc. Custom options include fire and sound insulation, electrical wiring, windows, shelves, cabinets, etc. Building an in-plant modular building usually takes four to eight weeks, but it can be delivered to the desired location and installed in just a few hours.
Modular Partitions
Modular partitions serve as temporary walls and are used to section off rooms into different offices or cabins. The self-supporting modular partitions are also fire-resistant sound-reflective, providing you enhanced safety and privacy. These are demountable so you can easily remove a section and transport it to some other location.
For project management, the walls can be customized to have dry erase panels or chalk boards.
Machine Enclosures
Machine enclosures are mostly seen at industrial plants and power stations. These are used to encapsulate large equipment or machinery to protect employees from excessive noise, temperature, humidity, particulate, and chemicals. Machine enclosures are available in a variety of sizes to allow easy transfer and complete encapsulation of large equipment.
Modular machine enclosures are available in a number of panel finishes, including painted steel, vinyl, aluminum, etc. to provide added protection against scratches and damage caused from pallet jacks and other equipment.
Mezzanines
Mezzanines are useful for businesses who want maximum utilization of limited working space. These are used to provide additional square footage without disrupting the existing floor area. Modular mezzanines can be used to provide additional space for rest rooms, conference rooms, offices, storerooms, etc.
Mezzanines can even be designed to withstand seismic shifts. Stair and lift system can also be installed to provide easy access to the additional work space.
Considerations of Selecting an Modular Partitions
Interior modular buildings offer several advantages to businesses in terms of their cost-effectiveness and ease of installation. However, just like any other building, when selecting an interior modular building for your factory or office, it is important to consider the safety of your employees. Make sure that you provide necessary protection against noise, temperature, particulate, etc.
We are listing some factors that not only influence the Interior Modular Construction Cost associated with constructing an interior modular building, but also influence the safety and convenience of your employees.
Noise Control – If you are installing a modular building near high-noise zone, make sure that the joints and gaps of the wall panels are completely seal to conceal noise.
Fire Protection – Do not forget to consider the local fire codes and determine how doors should swing open to allow easy access in case of an emergency.
Ventilation and Air Conditioning – You will need an additional cooling system if the surrounding equipment generates a lot of heat. Insulate ceiling tiles and door sweeps to prevent temperature shift.
Installation – For proper installation, make sure that the ground where the building is to be attached is leveled. Remove any debris and provide adequate overhead clearance.
Interior Modular Construction Cost
The Interior Modular Construction Cost depends on its size, complexity, and construction material. Generally speaking, an interior modular building may cost anywhere from $35,000 to $200,000 depending on degree of customization. The per square foot price may range from $35 to $100.
| Area | Average Cost |
|---|---|
| Less than 800 square feet | $10,000 to $25,000 |
| 800 to 1,500 square feet | $50,000 to $100,000 |
| 1,500 to 5,000 square feet | $100,000 to $200,000 |
Cost of Customized Interior Modular Buildings
An interior modular building can be customized into a restroom, storeroom, meeting area, or an office, by installation of various components such as cabinets, vaults, changing stations, etc. We are listing average Interior Modular Construction Cost of commonly used fixtures.
| Type of Fixtures | Average Cost |
|---|---|
| Painted base cabinets | $60 to $150 |
| Wooden counters | $32 to $95 |
| Shelves | $35 to $75 (per linear foot) |
| Vanity bases | $50 to $120 |
| Security vaults | $110 to $200 |
| Record storage | $45 to $65 |
| Sound system | $700 to $1,200 (base cost) |
This is a general guide about cost of an internal modular construction. The exact cost of an interior modular building depends on various factors, which should be carefully considered by a buyer.





